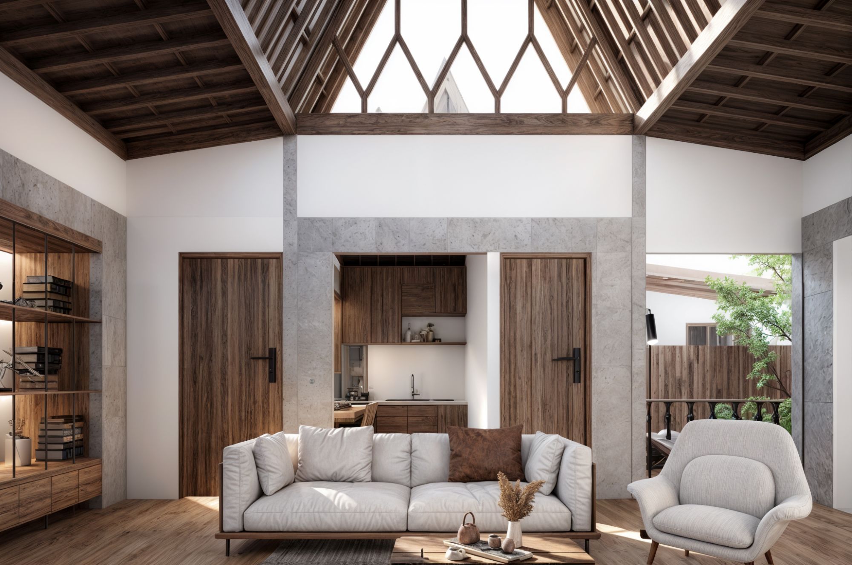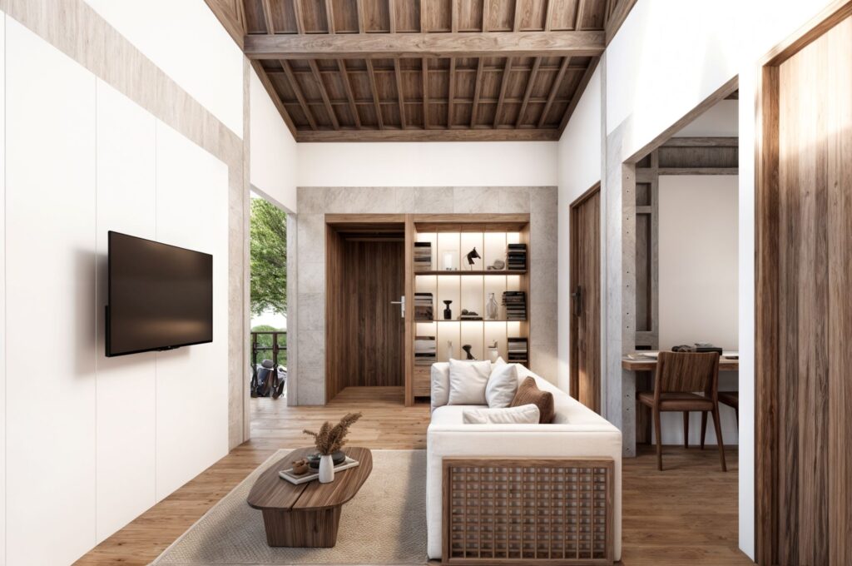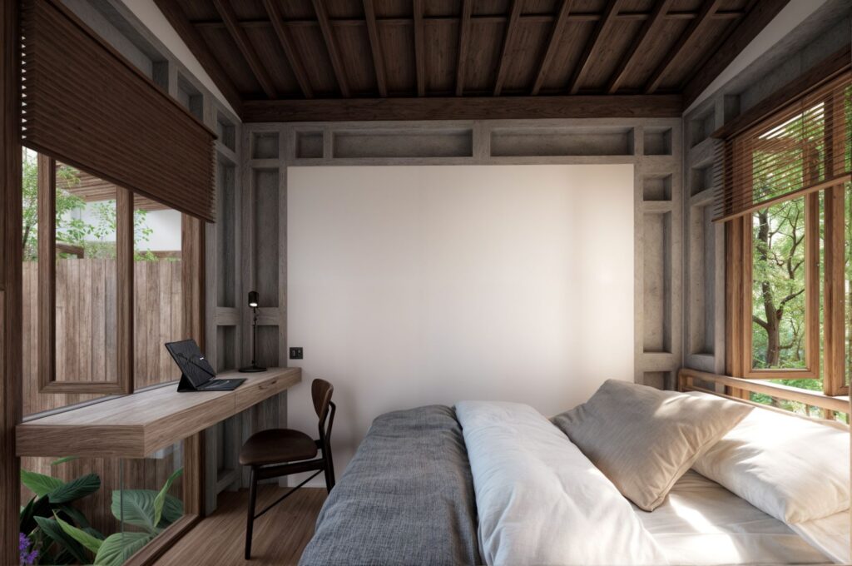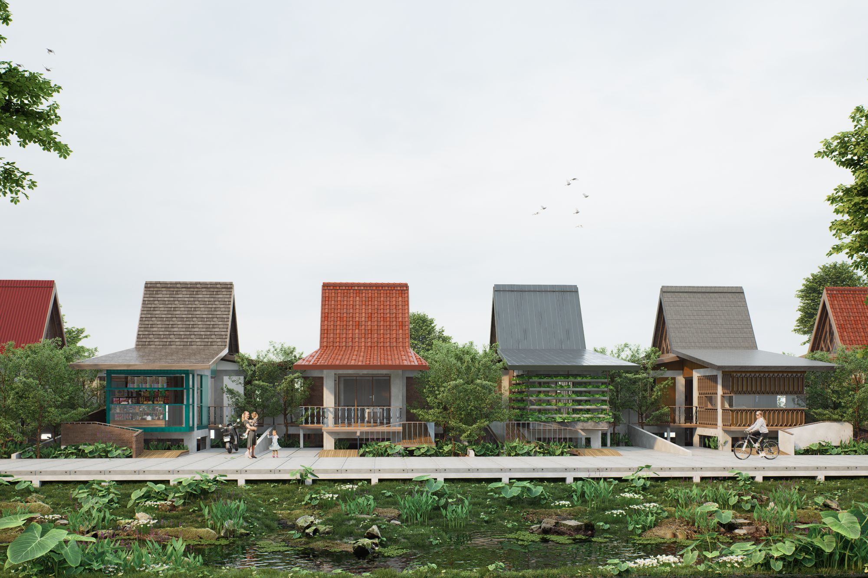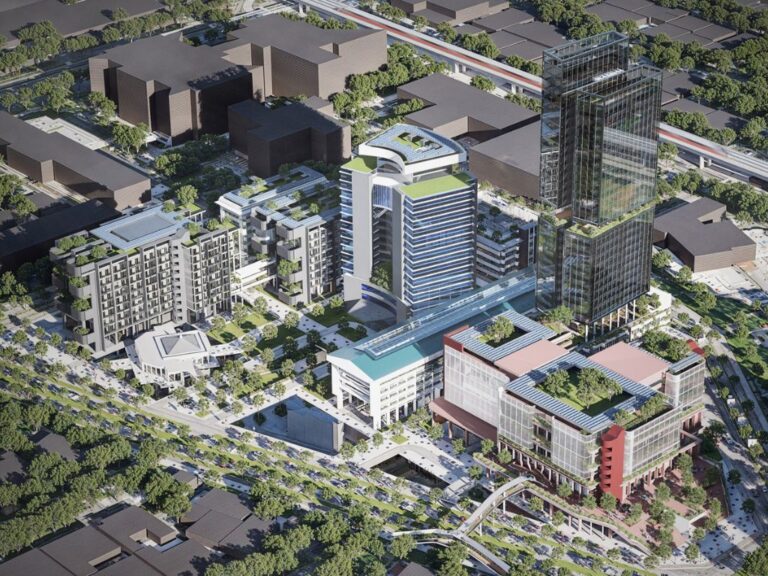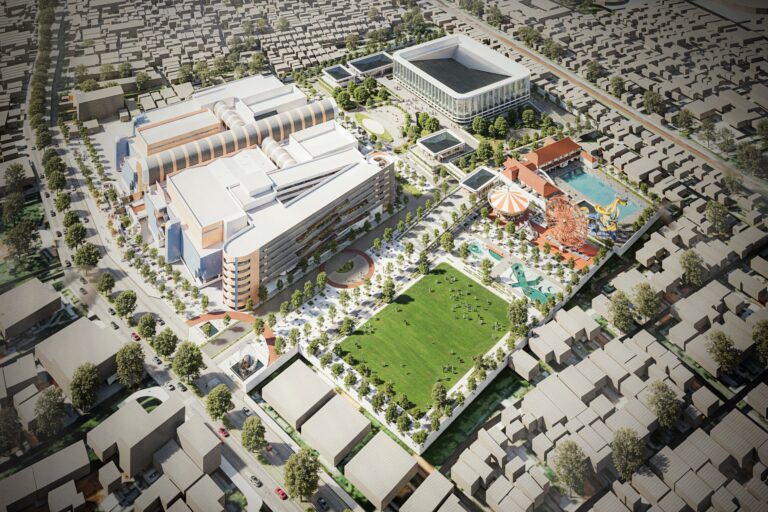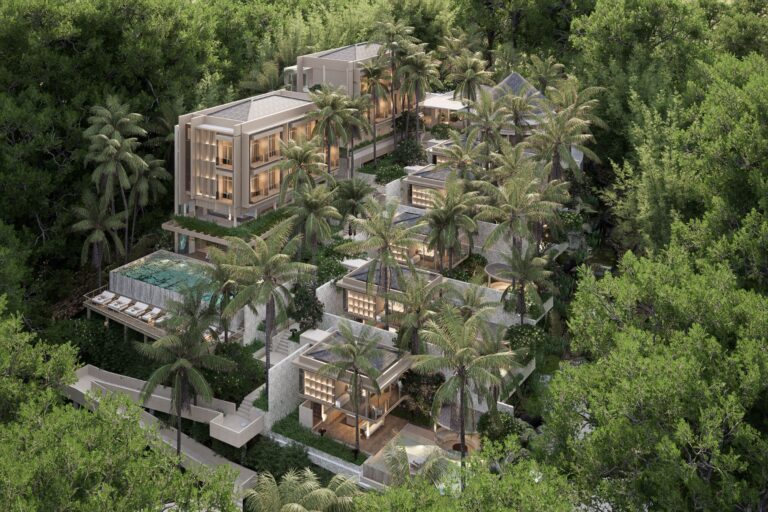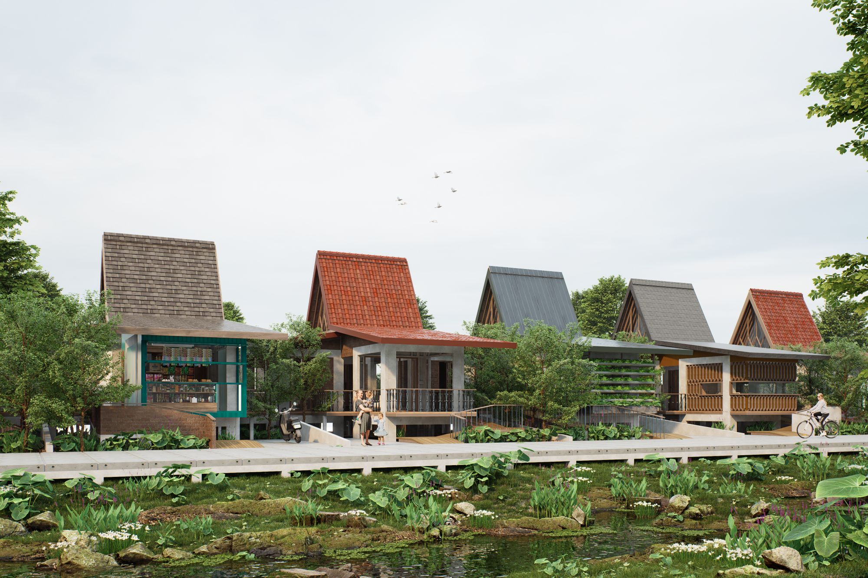
Banjarmasin Resilient House
A resilient habitat with personal touch. Inspired by the characteristics of the user, the true nature of the house, and the context of the location, the design of this house is designed as a resilient house in a “whole” way. This means that the house is responsive to the disaster conditions of South Kalimantan, and at the same time is able and ready to respond to the development/changes in the needs of space and the diverse lifestyles of its residents in the future. Creating a habitat/place to live that is worthy for those who are growing and developing. Both now and later.
Creating a home design that responds to the characteristics of the occupants and wisely applies local architectural concepts South Kalimantan combined with the latest technological developments. A home design that is responsive to disasters and able to provide “space” for its occupants to carry out personalization of space. A home that is physically and non-physically resilient. A home that grows and develops together with its occupants in the long term.
Location
Banjarmasin, South Kalimantan
Client
PUPR Banjarmasin
Programs
House, commercial space, multipurpose space
Status
Competition 3rd winner
